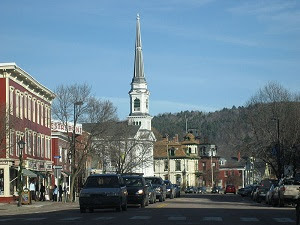The district
area coincides with the original
platting of the town by Herman Wilke, with the streets are laid out in a wide
grid. The district encompasses 367 contributing buildings and 191
non-contributing buildings. Many of the buildings in the historic district have
been designated either a Recorded Texas
Historic Landmark, and/or added to
the National Register of Historic Places listings in Texas.
Located in the Texas Hill Country, Fredericksburg is
one of the earliest Germanic settlements in the state. The district encompasses
40 blocks of historic buildings dating from the mid-19th century.
The buildings are made of stone and fachwerk, a traditional German
building technique consisting of heavy timber framing and diagonal bracing,
with an infill of limestone. The town was founded by an association of German
noblemen, the Adelsverein, that brought 7,000 German immigrants to Texas.
By the turn-of-the-century, Fredericksburg
began to look like many other American towns with residences reflecting popular
American architectural styles ranging from the Queen Anne and the Colonial
Revival to Bungalows and Four-Squares.
The Architectural Structures of Fredericksburg are often unique to the Texas Hill Country
The
Vereins Kirche,
or Peoples Church, was designed by Friedrich Armand
Strubberg; it became the first
public building in Fredericksburg in 1847. It served as a non-denominational
church, school, town hall and fort. Pupils learned their lessons in their
own German language. The building models a style known as Carolingian
architecture, similar to the Aachen Cathedral.
Each side of the octagon was 18 feet (5.5 m) wide by 18 feet (5.5 m)
high, with each side having a10 foot roof (3.0 m) high, topped by a 7 foot
(2.1 m) high octagonal cupola.
The
Sunday Houses are unique to the German
immigrant culture of the Texas Hill Country. In reverse of the old European
tradition of living in town while working the rural farms, the early
Fredericksburg German settlers made their main homes on the acreage they
worked. On their town lots, they erected Sunday Houses for overnight stays on
their weekly travels into town for supplies and church attendance. Older
generations would use the houses as a retirement house, as the younger
generations inherited the acreage and the work. These houses were often made
of limestone rock coated with whitewash inside and out.
Depending on the individual family's need, these relatively small 2-story
houses were designed for limited stays, with one or two ground floor rooms and
an upper loft for sleeping. Standard design was a fireplace and a porch. Often
there was an outside staircase leading to the loft.
Many of these homes have been restored with some used
as Bed and Breakfast retreats
The White Elephant Saloon is famous for its elephant relief parapet and rich iron cresting. The native limestone building was constructed in 1888 by John W. Kleck. Originally part of a chain of gentleman's resorts, the building was operated as a saloon until Prohibition.
The Richardsonian Romanesque style bank building was designed in 1889 by architect Alfred Giles who also designed two other structures in
Fredericksburg, the old courthouse now known as the Fredericksburg
Memorial Library,
and the William Bierschwale house on Bowie Street. A fourth design by
Giles is the 1893 Morris Ranch Schoolhouse at Morris Ranch in Gillespie County.



















