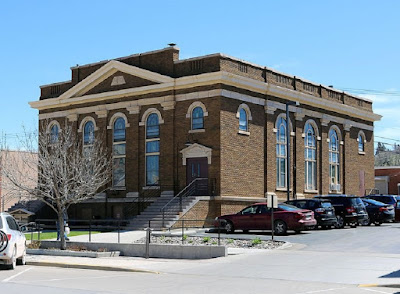The History of Coastal
Towers goes hand in hand
the political and military evolution of the Kingdom of Naples. Fortifications were built in Southern Italy over and eight-hundred-year
period from the 9th to the 17th centuries. The
original towers were cylindrical in shape, tall and with small windows. Their
main function was to sound the alarm when pirate ships were sighted through the
lightning of fires, allowing the local population to find shelter into the
hills and grottoes inland from the coast.
Increased
Raids during the 16th Century led to Development of More Complex
Coastal Defenses
Naples Viceroy Don Pedro of Toledo ordered the construction of massive,
square-shaped towers with thicker external walls. The transition from
circular-shaped towers to square-shaped ones was spurred by the introduction of
artillery requiring fortifications whose functions now included sighting,
signaling, shelter as well as the use of offensive weapons that could hit a
ship approaching the coast.
Communications were carried out through a series of visual signals - smoke in the
daytime, fires by night as well as acoustic signals such as bells, or shots
from a cannon or arquebus, a precursor of the rifle. When a pirate ship was
sighted from one tower, one of these signals would be used to warn the people
of the area to prepare to fight or flee. The signal would be passed from tower
to tower, up and down the coast, passing the word quickly and effectively. The
ground level floor had no windows and was set directly above a large cistern to
guarantee a constant water supply. This space was used to store food and
munitions and also contained a millstone for grinding wheat, making the tower
self-sufficient.
Saracen Towers can be viewed along the Southern Italian coastline from Gaeta to
the Sorrento peninsula, the Amalfi and Cilento coasts. There are over 350
towers, including 30 along the coastal strip from Vietri sul Mare to
Positano. Some have been restored and incorporated into modern
buildings in small harbors such as San Marco, Pisciotta and Marina di Camerota.
Further south, around Cape Infreschi just before reaching Scario, there are
cliffs along the coast unreachable by road; here the original coastal towers
stand just a few hundred yards apart.
The Term Saracen has shifted over time. Ptolemy's Geography from
the second century mentions Sarakene as a region in the
northern Sinai Peninsula and refers to a people called the Sarakenoi.
For Italians during the middle ages it meant Muslim invader, from the Arabs who
rode the initial wave of Islamic expansion into Spain and Sicily in the 8th and
9thcenturies to the Ottoman Turks who took Constantinople in the 15th century.
Coastal Watchtowers were also as a point of reference for friendly ships. The towers were
generally manned by a military team of four guards and a horseman, who often
remained outside the tower ready to ride into town to carry a warning as soon
as possible.












