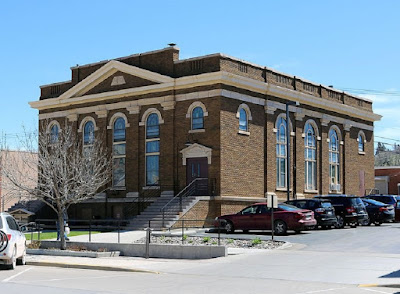The Black
Hills area became important as a commercial
center for transient miners in the 1870s, but later served the needs of more
stable social-economic groups. The district's structures are of late 19th
and early 20th century origin and reflect typical period architecture.
Rapid City was founded with the idea that it would be a service center for
people and materials destined for the gold fields. John R. Brennan persuaded a
group of unsuccessful miners to establish a town on the eastern slopes of the
Black Hills where he and his followers had discovered an adequate water supply
in Rapid Creek.
Rapid City was founded on February 25, 1876 and was named
for the nearby stream
At first, the city failed to grow in population and economic strength despite
its location on freight routes from Nebraska and eastern South Dakota. As
corporate mining replaced individual prospecting, and stable homesteading and
ranching elements settled the surrounding areas, Rapid City became a permanent
consumer market. It soon aspired to be the wholesale center for western South
Dakota and the gateway city for the Black Hills.
Better
transportation was necessary to achieve commercial
primacy; municipal bond sales induced the Missouri, Fremont, and Missouri
Valley Railroad to enter the city on July 4, 1886 creating new business opportunities
and a quadrupling of the population between 1880-1890. Three additional
railroads followed the Missouri, Fremont, and Missouri Valley and contributed
to the economic security of the region.
Commercial
success was manifested in the historic district's
architecture. Rapid City's earliest buildings normally consisted of
non-descript frame structures. Prosperity soon stimulated more elaborate
construction consisting of brick, cut stone, and limestone. Italianate, Neoclassical,
and Renaissance designs dominated throughout the district. The period
architecture and historical importance of these buildings create an impressive
historic district.
The characteristics of the buildings create the
appearance of a late 19th and early 20th century city
The Rapid
City Historic Commercial District consists
of thirty-eight buildings in the center of the town's business area. This
district includes one complete rectangular block and portions of five others. Most
structures are two stories, along with one and three-story structures. A single
eight story building towers over the district. All roof tops are flat and
usually are covered with tar. Although roofing materials are similar, exterior
wall coverings vary. Most buildings are brick of different color, texture, and
shape. Limestone, cut stone, clapboard, stucco, and modern siding are used in
the facing.
512 6th
Street - 1911 this structure was one of the three main
buildings in the district used for professional offices. The building was built
by the Elks for a meeting hall. It is of the Neoclassical type and is three
stories high. Brick and masonry are the main facing materials used. The
building features pilasters, dentils, brackets, cresting and masonry
ornamentations.
601 Main - 1916 a two-story structure of Neoclassical design situated at the corner
of 6th and Main Streets. This building is the Pennington County Bank
and is constructed of limestone. The building has always been a bank and
reflects the district's commercial importance.
610 Main - 1915 this structure still houses a fire station; one of few such fire
stations left from this era. It is a two-story brick veneered building with
masonry materials used as decorative features It still has the fire house doors
and the only alteration has been the addition of another vehicle door on the
west side.
523 6th
Street - 1927 an eight-story structure and one of the
earliest tall buildings in the state. It has served as a hotel throughout its
existence. It is constructed of brick facing with masonry as decoration.
Connect with Tema
Visit the Rapid City South Dakota Commercial Historic
District
Knowledge Tourism
tema@arezza.net skype
arezza1 arezza.org



