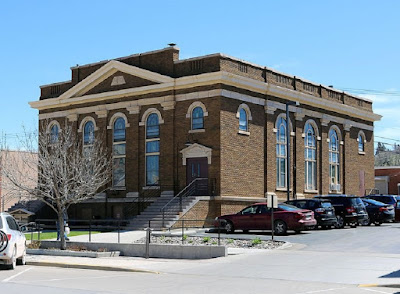architecture
creative culture history and traditions
The original settlement of New Orleans and the oldest neighborhood
in the city is Vieux Carre, better known as the French Quarter. Established by
the French in 1718, the location continues to be a valuable site for trade due
to its strategic position along the Mississippi River. The district is a
National Historic Landmark and is bordered by popular streets, such as Canal,
Decatur and Rampart Streets and Esplanade Avenue. The French Quarter boasts cultural
contributions from the French, Spanish, Italians, Africans, Irish and others –
as demonstrated by the development of New Orleans as a global port.
Architecture is a dominant feature throughout the neighborhood; balconies
adorned with intricate ironwork, courtyards filled with lush greenery and
beautiful fountains showcase the French Quarter's European roots, mostly the
handiwork of the Spanish who ruled and rebuilt the city after two large fires
in 1788 and 1794. Many buildings have ceramic plaques with the street names
during Spanish rule.
Landmarks Jackson Square, originally known as the Place d'Armes, was
renamed to honor Andrew Jackson, the hero of the Battle of New Orleans. The
square is flanked by historic structures such as the St. Louis Cathedral, the
Presbytere and Cabildo, which house the
Louisiana State Museums, and the Pontalba Apartments - the oldest apartment
buildings in the United States.
The Creative
Culture of the Quarter is embraced by the collection of fortune
tellers, artists and musicians who surround Jackson Square. Just across the
street is the famed Cafe’ du Monde, serving up beignets and café au lait 24
hours a day. Every street has something unique to offer from classic restaurants,
music venues, boutiques and voodoo temples. The most popular streets are: Royal,
Chartres and Bourbon, along with the historic French Market.
New Orleans Homes
Creole
Cottage these signature
single-story homes with steeply pitched roofs have front porches that
practically touch the street; present in the French Quarter.
American
Townhouse a narrow brick or stucco three-story structure, asymmetrical
windows and an iron balcony on the second or third floor; present in the
Central Business and Garden Districts.
Creole
Townhouse with shops below and
homes above, these buildings are the perfect arrangement for the thriving urban
center. Arched windows distinguish Creole from American townhouses.
Raised
Centerhall Cottage one-and-a-half-story
homes raised slightly above street-level and a porch stretching all the way
across the front with columns; present in Garden, Uptown and Carrollton.
Shotgun
House easy to spot with long and
narrow single-story homes with lacey Victorian embellishment beneath the large
front eve; present throughout the city.
Double
Gallery House stacked and covered front porches, stately box columns
and a front door off to one side; present in the Garden District, Uptown and
Esplanade Ridge.
Arts
and Culture New Orleans' Old
World roots have created a strong foundation and long-standing appreciation for
the arts. Early residents of the city often traveled back to Europe for musical
instruction or training in the visual arts, and operatic performances took
place in the city as early as 1796. Today the city has countless galleries,
performance spaces and museums.
Museums
The
Historic New Orleans Collection located
in the French Quarter, this collection is the best introduction to New Orleans
history. Four exhibition spaces depict the multicultural stories of the
region, from permanent displays on the evolution of Louisiana to rotating art
and history exhibits.
The
Cabildo the flagship building of The Louisiana State Museum is the
site of the Louisiana Purchase. It served as the Louisiana State Supreme Court
until 1908 and was the location of the landmark decision in Plessy v. Ferguson
in 1892. Today it houses exhibitions on the Purchase and on Louisiana history.
Madame
John's Legacy an excellent
example of Louisiana Creole residential design at the end of the 18th
century. The architectural complex consists of three buildings: the main house,
kitchen with cook quarters and a two-story garconniere. It is part of The
Louisiana State Museum.
The
1850 House an example of
antebellum architecture in New Orleans, it offers a glimpse of middle- and
upper-class life during the most prosperous period in New Orleans' history. The
house is a part of the Lower Pontalba Building, which was built by the Baroness
Pontalba.
The African American Museum of Art Culture and History located in the historic Faubourg Tremé, one of America's oldest black neighborhoods, and comprised of 7 historic buildings.
The National World War II Museum features a 4D cinematic experience, interactive exhibits, soaring aircraft, personal histories and more.




















